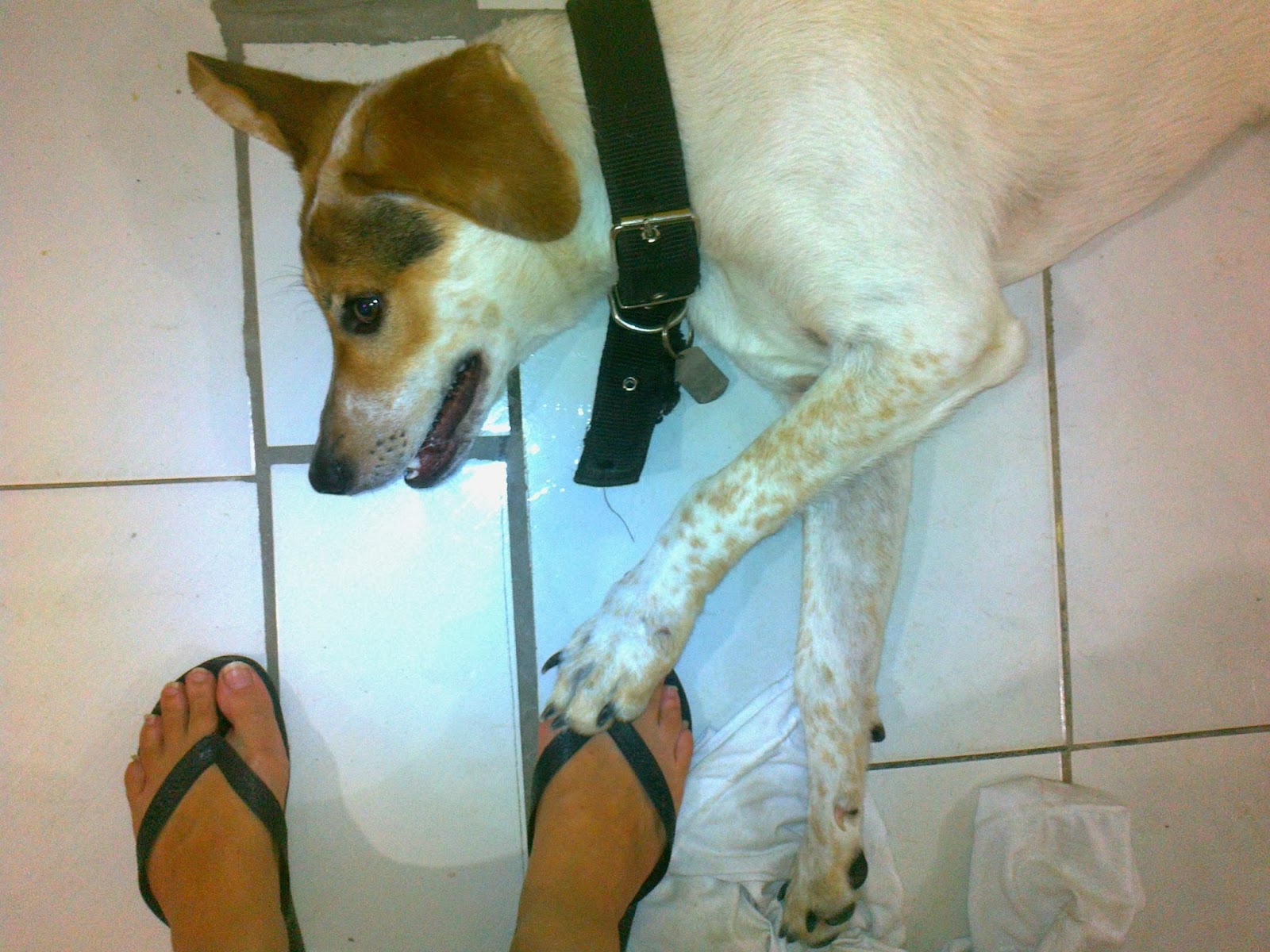 |
| Update of my house plan |
Blogpost:
Design, build and live in your house - all at the same time
I just stumbled over this old blogpost and realized that by now - almost one year later - we have changed quite a lot during the course of construction works and changes in our previous plans and needs. I guess the best and biggest change was that we managed to seperate the kitchen and living room space, first we were not sure if we were able to fit in all furniture into the rather narrow kitchen-laundry room area neatly and comfortly but luckily it all worked out perfectly - we did not even have to remove the hammock!
And now it feels like our whole house is bigger :D Both livingroom and kitchen have a much larger feel to it. Amazing what a bit of moving-furniture-around can make of a drastic change.
I really could not resist adding in this picture of Luke who decided to gently remind me that I have been sitting at the computer/laptop for long enough, gently pawing my foot *_* and bringing along his all-time favourite toy: An old t-shirt of mine! ;-)


That's so cool!! You even included Luke in your current house plan! So the guest room is having a separate shower??? Looks like it. Keep up the house building, this looks great!! ~ Berlin Girl
ReplyDeleteThanks hun =) Yes, the guest (later children`s) room will have its own shower & sink. This is the plan anyway ;) we`re still in the construction phases so - no way completed yet! But happy about what we`ve already achieved and such house plans keep us motivated and excited for future construction (and related workaholic-ing hours of getting the funds, material & workforce earned and sorted ;)
Delete